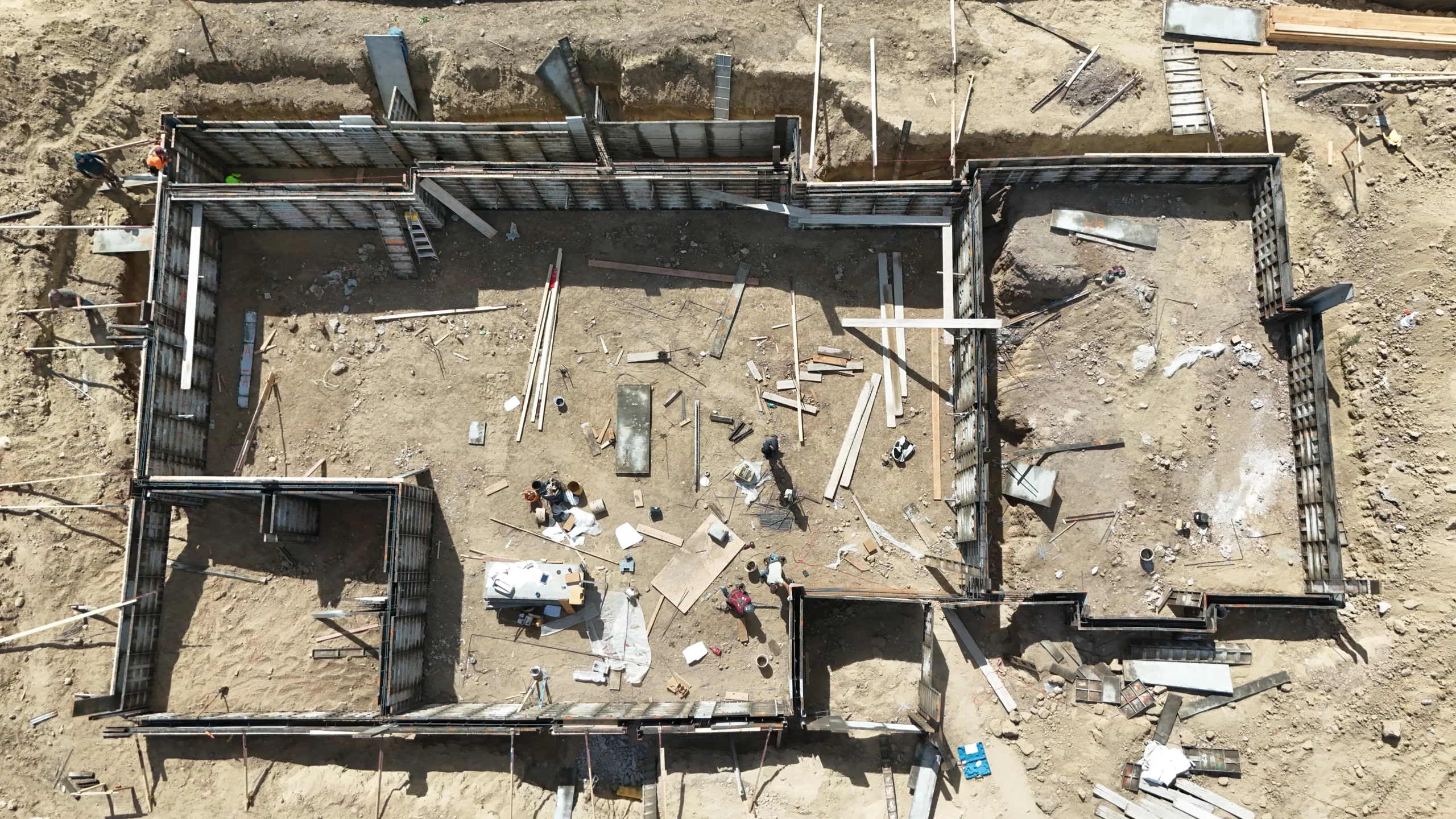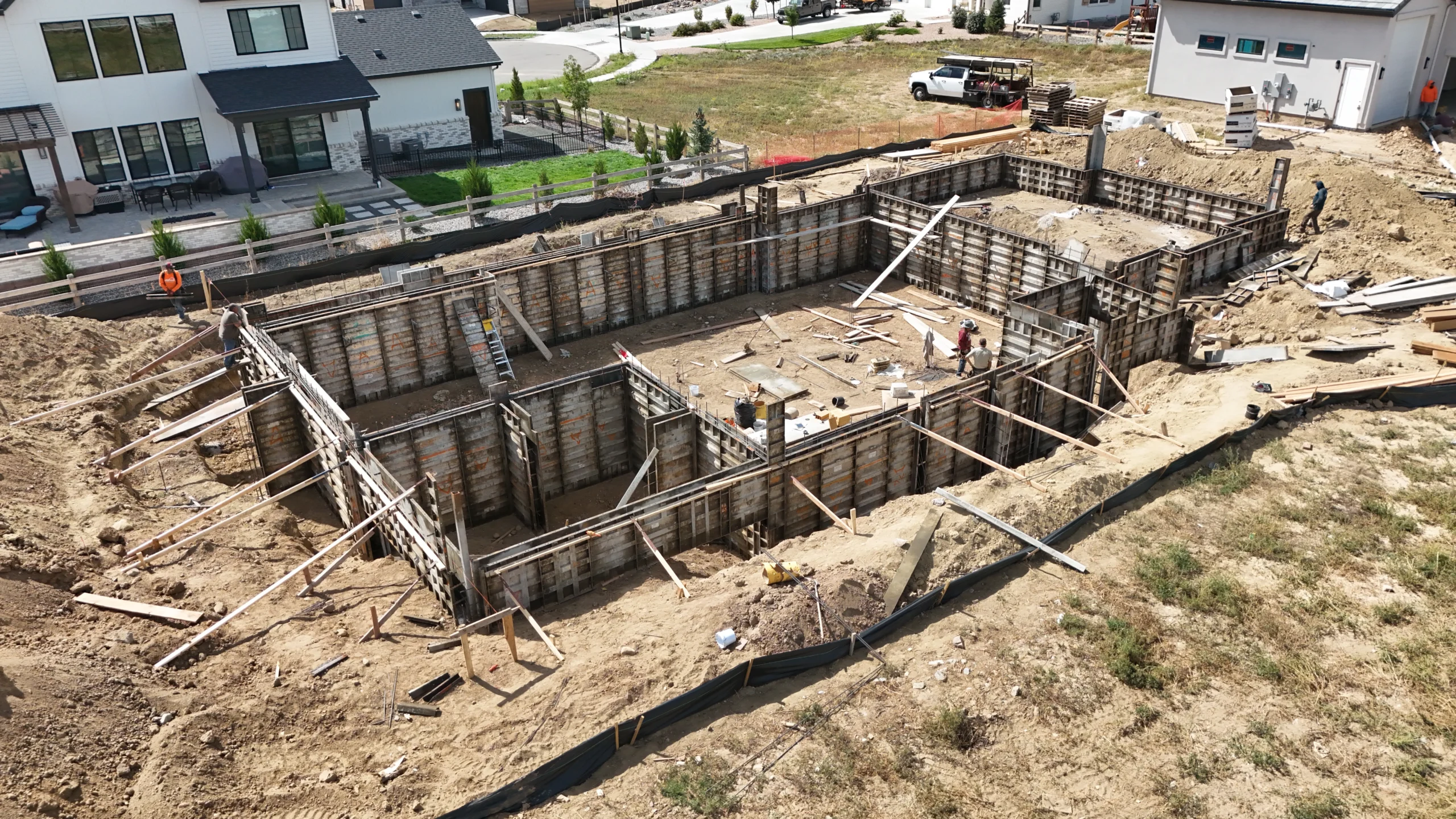

Every beautiful custom home begins with one critical element: a strong and well-built foundation. Recently, our crew had the opportunity to complete the foundation framing and formwork for a brand-new custom home in Westminster, Colorado. This stage of construction is where precision, durability, and craftsmanship all come together to ensure the home will stand strong for generations.
Before any concrete can be poured, the site must be carefully prepared. Our team began by excavating the footprint of the home, creating trenches where the foundation walls would eventually be formed. Once the site was leveled and compacted, we moved into the crucial stage of setting the forms.
In Westminster and throughout Northern Colorado communities like Broomfield, Thornton, and Arvada, soil conditions and weather play a huge role in how a foundation must be designed. Proper excavation depth, reinforcement, and drainage considerations are all essential to protect against settling and shifting over time.
With the site ready, our crew installed heavy-duty foundation wall forms. These forms act like molds, shaping the walls of the future basement and ensuring they are perfectly straight, level, and structurally sound.
In the photos above, you can see the sheer scale of the project — a detailed network of walls, corners, and braces that outline the future home. Every measurement matters. A fraction of an inch off at this stage can create major issues down the road. That’s why our team takes time to double-check alignments and reinforce every section before concrete is ever poured.
A foundation isn’t just about pouring concrete into forms; it’s about building a structural system that will support the entire home. For this Westminster project, we incorporated reinforcement bars (rebar) and tied them into the formwork to add strength. This reinforcement ensures the walls will resist cracking and withstand both Colorado’s freeze-thaw cycles and the weight of the custom home above.
We also paid careful attention to drainage systems, which are vital for homes along the Front Range. Proper foundation design prevents water buildup and helps protect basements from leaks, mold, and costly water damage.

The foundation is truly the backbone of any home. In areas like Westminster, Broomfield, and Thornton, where soil conditions can vary and shifting is common, a poorly designed or poorly built foundation can cause problems like:
Uneven floors
Cracked drywall
Sticking doors and windows
Basement water leaks
By investing in professional concrete foundation work, homeowners ensure their custom build starts on the strongest footing possible.
Because this was a custom home foundation, every wall, angle, and elevation was unique to the design of the house. Our team collaborated closely with the home builder to ensure the formwork matched the exact blueprints. Custom builds require an extra level of care since no two foundations are exactly the same.
From the aerial “eagle eye” photos, you can see how the forms mapped out the intricate layout of the future home. Every room, hallway, and corner began to take shape right here in the dirt, long before the walls and roof would be built.

With the forms set and reinforcement in place, the foundation was ready for the next step: the concrete pour. Once complete, the homeowners will have a solid, durable base for their custom home — one built to withstand Colorado’s unique climate and provide long-lasting stability.
This project in Westminster, Colorado, showcases not just the importance of concrete foundations but also the craftsmanship it takes to get them right. From careful excavation to precise form setting, our team takes pride in delivering work that builders and homeowners can trust.
Whether in Westminster, Broomfield, Thornton, or Arvada, we know that every successful custom home starts the same way: with a foundation built to last.